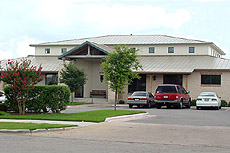| |
| |
Hillsboro
Regional Hospital
Hillsboro, Texas
Client:
Pi Architects and Engineers, Inc. - Austin
Renovation projects for this existing hospital
included relocation of the nuclear medicine facility and modifications
to main lobby and entrance.
|
|
![]() |
|
| |
Hurst
Ambulatory Surgicare Center
Hillsboro, Texas
Client:
Pi Architects and Engineers, Inc.
New surgery center included operating suites,
pre- and post op patient rooms, emergency generator system,
medical gas systems, and related life-safety systems.
|
|
![]() |
|
| |
Ambulatory
Care Medical Office Building
Whitney, Texas
Client:
Pi Architects and Engineers, Inc.
New facility included offices, exam rooms,
x-ray suite, laboratory, and associated staff and support
services areas.
|
|
![]() |
|
| |
Ambulatory
Medical Center South
Laredo, Texas
Client:
Grupo Altius Architects - Nuevo Laredo
and Morales and Associates Architects - Austin
New two-story, 42,000 sq. ft. facility consisted
of individual offices and examine rooms for approximately
26 doctors. Each office suite was separately metered. Main
electrical service was in excess of 6,000 amps with-dual source
utility feeds.
|
|
![]() |
|
| |
Central
Texas Veterinary Specialty Hospital
Austin, Texas
Client:
Glen Tienert, Architect - Austin
(needs copy here)
|
|
 |
|
| |
Children's
Center of Austin
Austin, Texas
Client:
Barbee Associates, Inc.- Austin
This was a remodel of an existing 20,000 square-foot
nursing home to create a children's nursing center. The project
involved complete replacement of MEP systems (except under-slab
plumbing) as the building was completely gutted. Variousl
modifications floorplans were required to meet current standards.
|
|
![]() |
|
| |
Nixon
Assisted Living Center
Houston, Texas
Client:
Pi Architects, Inc. - Austin
This
new 4,300 square-foot facility provided for a 12-bed resident
occupancy, along with kitchen facilities, office areas, and
common areas.
|
|
![]() |
|
| |
Mariner
Nursing Home
Pasadena, Texas
Client:
Pi Architects, Inc. - Austin
This project consists of modifications to
an existing facility involving the correction of licensing
differences to the existing 65,000 square foot, 100 bed nursing
home. Also, other modifications for improved services planned.
Besides MEP work related to the modifications, a new energy
generator is required as well as addressing ventilation requirements.
|
|
 |
|
| |
Del
Rio Physical Therapy
Del Rio, Texas
Client:
Pi Architects, Inc. - Austin
This
addition to an existing nursing home provided physical therapy
services to the nursing home, as well as for out-patient clients.
The facility's laundry area was relocated and included in
the addition.
|
|
![]() |
|
| |
Back
to Portfolio Start page |
|
| |
|
|
| Copyright
(c) 2003 Alpaca Energy Solutions, Inc. |
|

