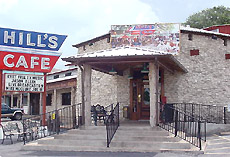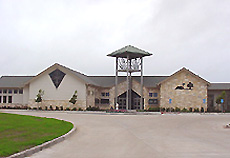|
| |
Villa
di Calabria Office Building
Bee Caves, Texas Client:
Allan Nutt Architects, Inc.- Austin
Alpaca
provided full MEP engineering services for this 3-story shell
office building and one-story retail complex. The office building
was design to accommodate multiple functions: doctors offices,
high-tech offices, or standard office requirements. The retail
area could also accommodate food service.
|
|
|
|
| |
Hill's
Cafe
Austin, Texas
Client:
Hoover & Associates, Architects - Austin
This project
included the complete renovation of an Austin landmark originally
built in 1950's. The new facility seats 380 people, along
with an outdoor dining and beer-garden. The restaurant features
a large commercial kitchen for patron orders, take-out, and
special event catering.
|
|
 |
| |
| |
|
| |
Sherren
Smith Garden and Retail Center
Brookshire, Texas Client:
Tackett-Lodholz Architects, Inc. - Houston
The new
14,000 sq. ft. project included approximately 6,500 sq. ft.
of commercial kitchen and restaurant, and about 7,500 sq.
ft. of garden center. These facilities utilize a lift station,
data / communications, and fire alarm/security system with
connections to existing facilities on site.
|
|
 |
|
| |
Enterprise
Rent-A-Car Center
Regional Office and Car Sales
Austin, Texas
Client:
Steven L. Gele’ Architects, Inc. - Austin
This facility
is a renovation of a former building supply center facility.
The main building was completely remodeled with new air conditioning,
new lighting and power, and additional toilet facilities to
support a large office occupancy. The warehouse and shed areas
were renovated to include new lighting and a car wash/cleaning
area with a fueling station.
|
|
|
|
| |
First
State Bank
Marble Falls, Texas
Client:
Austin Design
Associates - Austin
Alpaca designed the mechanical, electrical,
and plumbing systems for the bank building that also has a
separate multi-lane drive through. There was significant coordination
with the banking systems that included a utility tunnel from
the bank to the drive through equipment.
|
|
 |
|
| |
Legal
Aid Office Building
Austin, Texas
Client:
Linda S. Johnston, Architect - Austin, Texas
This project
involved the renovation of a 30-year old office building purchased
by the Legal Aid organization for its Austin facility. The
second floor was completely renovated with new lighting, power,
and duct supply systems. The existing multi-zone air-handling
unit was retained. Also, as part of assisting the owner in
making the building operational, Alpaca provided performance
specifications and requirements for replacing the failing
air-cooled chillers.
|
|
|
|
| |
| |
| Copyright
© 2003-2010 Alpaca Energy Solutions, Inc. All Rights Reserved. |
|

