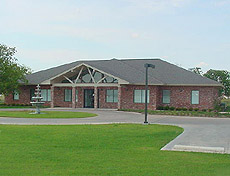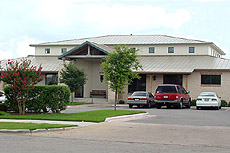| |
| |
Ambulatory
Care Medical Office Building
Whitney, Texas
Client:
Pi Architects and Engineers, Inc. -
Austin
New facility included offices, exam rooms,
x-ray suite, laboratory, and associated staff and support
services areas.
|
|
 |
|
| |
Smith-Murphy
Dental Center
Round Rock, Texas
Client:
Steven L. Gele’ Architects, Inc. – Austin
Alpaca provided design of this large dental
office with emphasis on state of the art dental systems including
central vacuum systems and a dental laboratory.
|
|
|
|
| |
Central
Texas Veterinary Specialty Hospital
Austin, Texas
Client:
Glen Tienert, Architect - Austin
This facility is a full-service small animall
emergency hospital with dog and cat "wards," three
operating rooms, offices, examiniation rooms, lobby, and all
supporting facilites. Alpaca provided full MEP engineering
services for the hospital.
|
|
 |
|
| |
Mariner
Nursing Home
Pasadena, Texas
Client:
Pi Architects, Inc. - Austin
This project consists of modifications to
an existing facility involving the correction of licensing
differences to the existing 65,000 square foot, 100 bed nursing
home. Also, other modifications for improved services planned.
Besides MEP work related to the modifications, a new energy
generator is required as well as addressing ventilation requirements.
|
|
 |
|
| |
| |
Grace
Presbyterian Nursing Center—
Jones Building Renovation: Levels
1 & 2
Dallas , Texas
Client:
Pi Architects, Inc. - Austin
This
project included the total interior demolition of the first
and second floors and the redesign and updating to current
Texas nursing home standards for this large nursing home complex.
The renovation was particularly difficult due to the requirement
that one floor remain occupied while the other floor was being
rebuilt. The existing chilled-water, fan-coil units were replaced
with packaged terminal air-conditioners (PTACs) in the resident
rooms and split-system air conditioners were utilized for
the core areas.
A new lighting design was provided throughout the building
and the original HVAC equipment rooms were incorporated into
much needed office space.
|
|
|
|
| |
Mainland
Pain Center
Webster,
Texas
Client:
Hawthorne
Architects, Inc. - Dickinson, Texas
The design for this regional medical center
incorporates water-source heat pump systems for space conditioning.
Utilization of this technology allows for maximum flexibility
of zoning, yet maximizing energy efficiency of a central system.
The design includes plumbing systems and medical gas systems.
|
|
|
|
| |
Bay
Area Houston Medical Center
Webster, Texas
Client:
Hawthorne Architects, Inc. - Dickinson, Texas
Alpaca provided air conditioning, electrical,
plumbing, medical gas, fire alarm, and fire sprinkler design
for this major-medical condominium complex. The air conditioning
system utilized a chilled water plant with 200 tons of cooling.
There is an emergency generator with critical power system.
Several of the suites contained an Ambulatory Surgical Center.
The design included all the requirements necessary of those
facilities qualifying for Texas Department of Health licensing.
|
|
|
|
|
|
|
|
| |
|
|
|
| |
|
|
| Copyright
© 2003-2010 Alpaca Energy Solutions, Inc. All Rights Reserved. |
|

